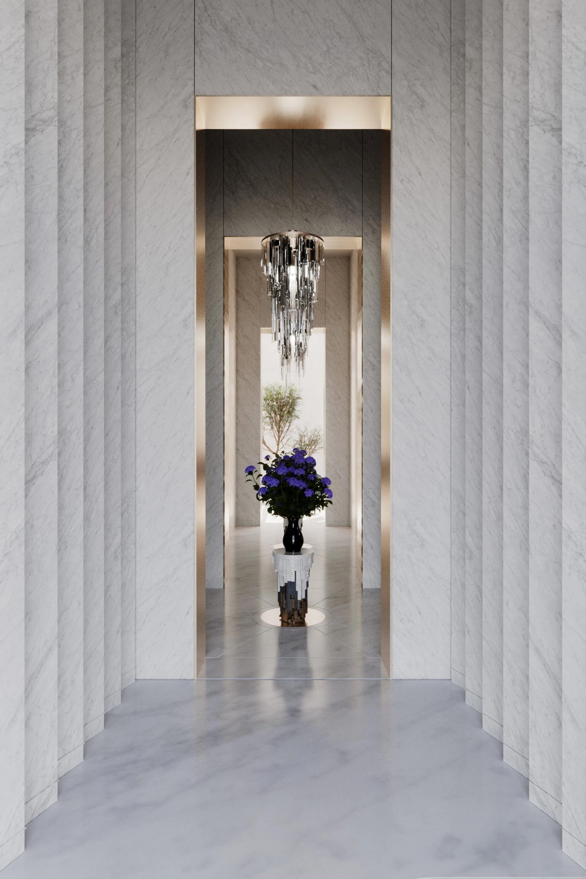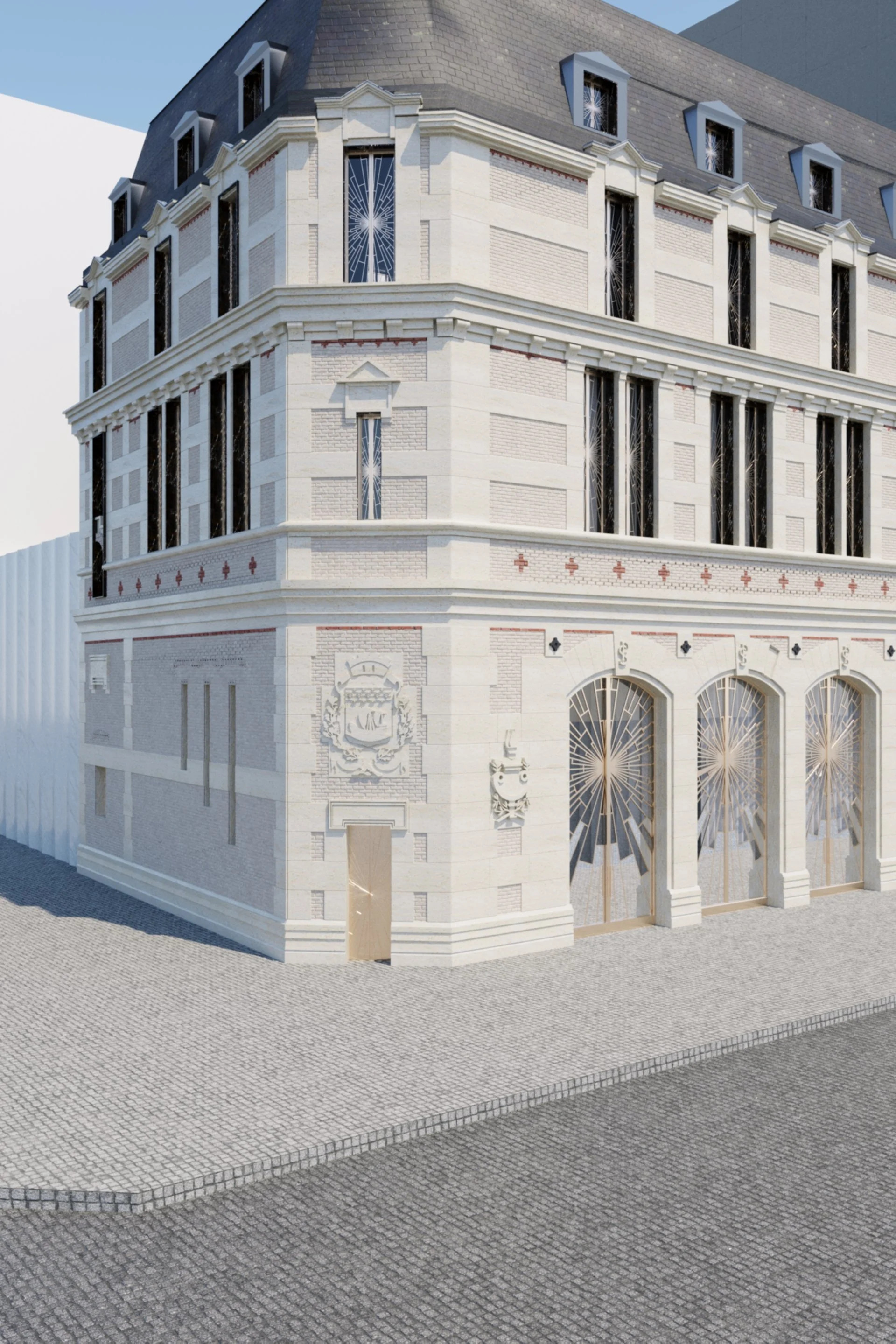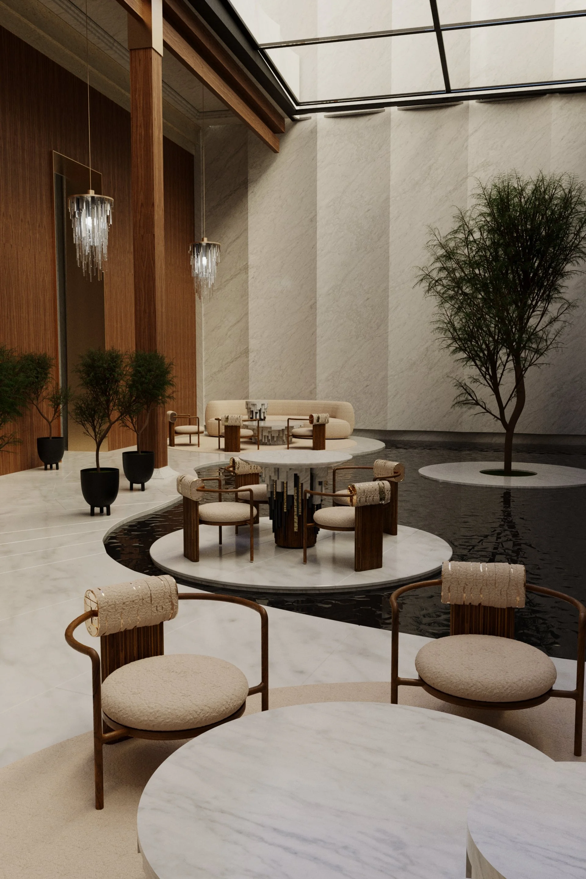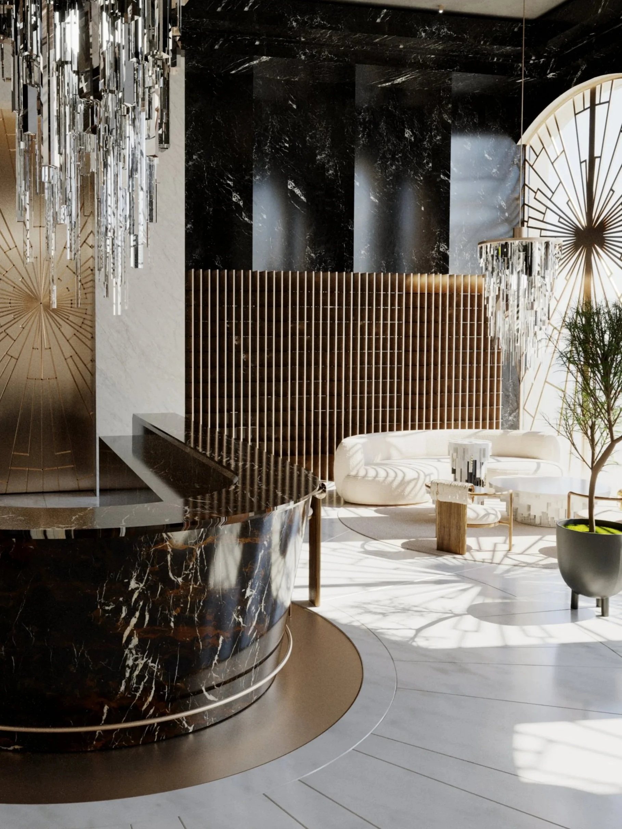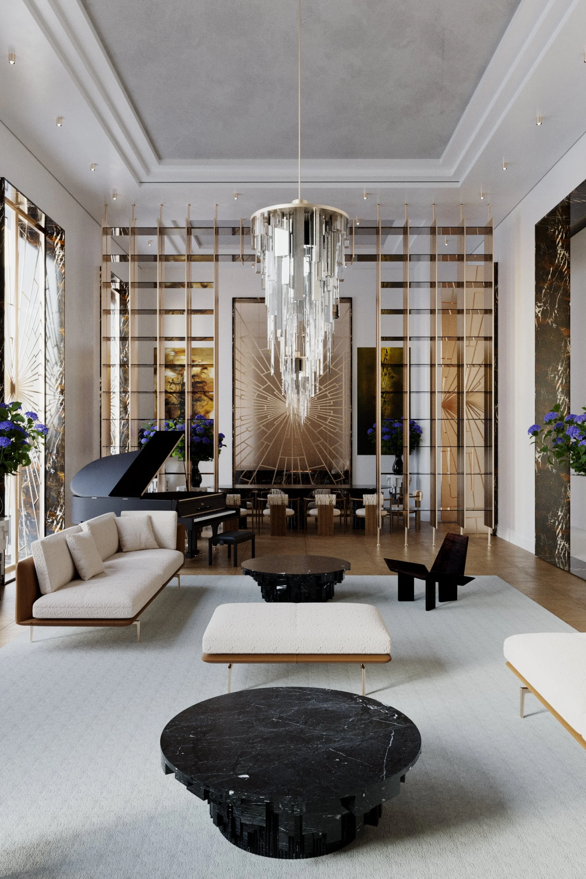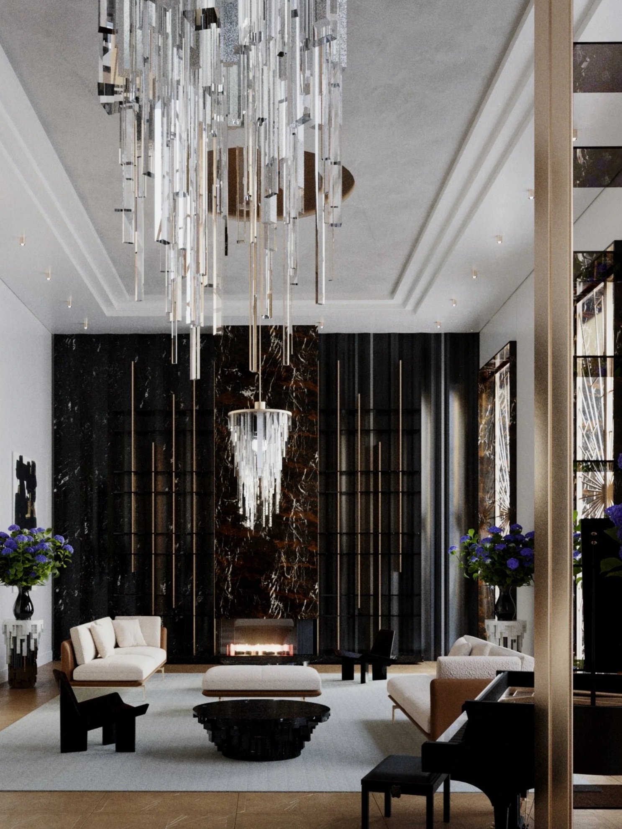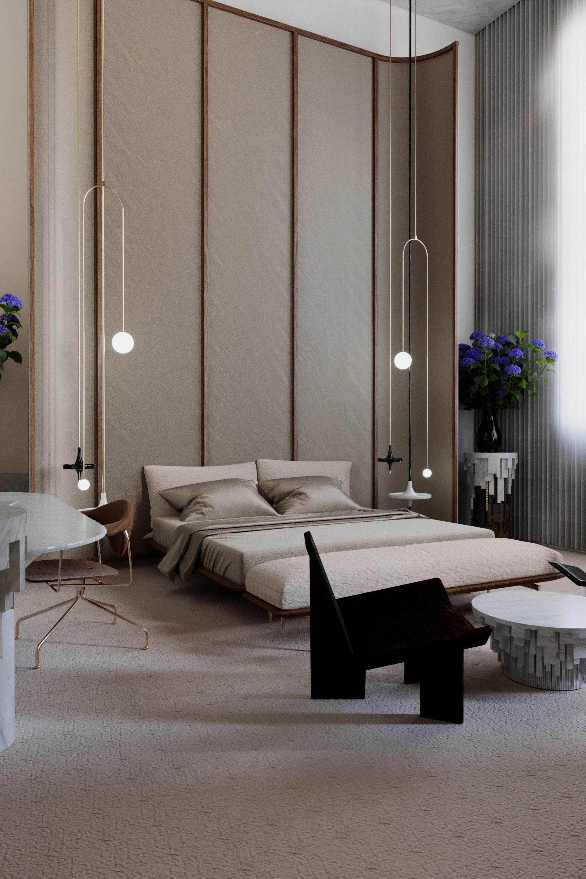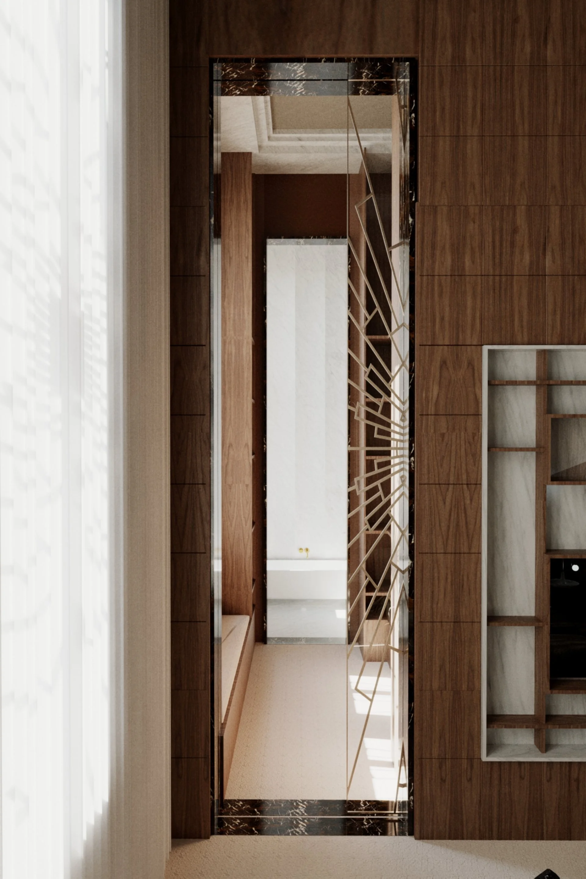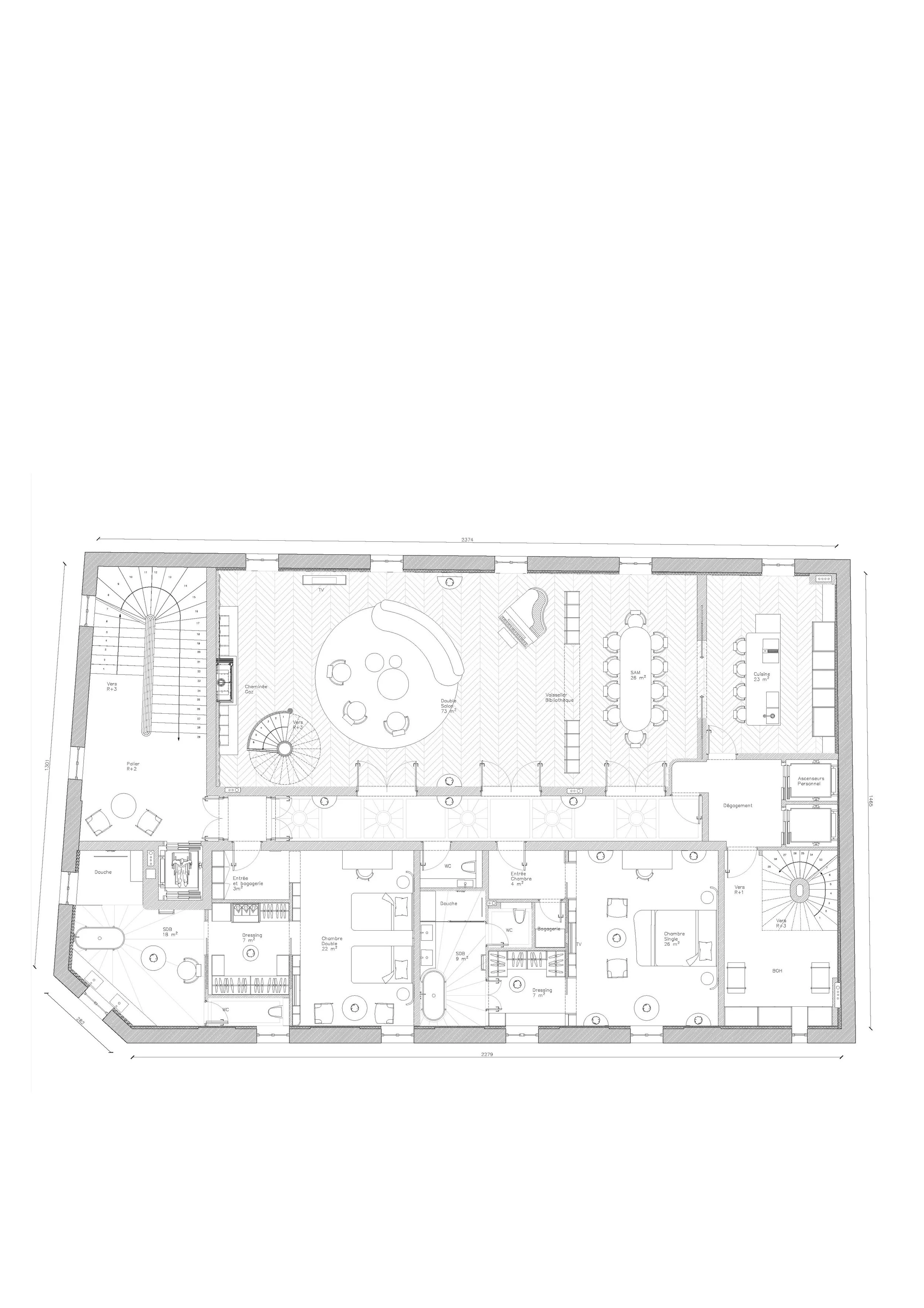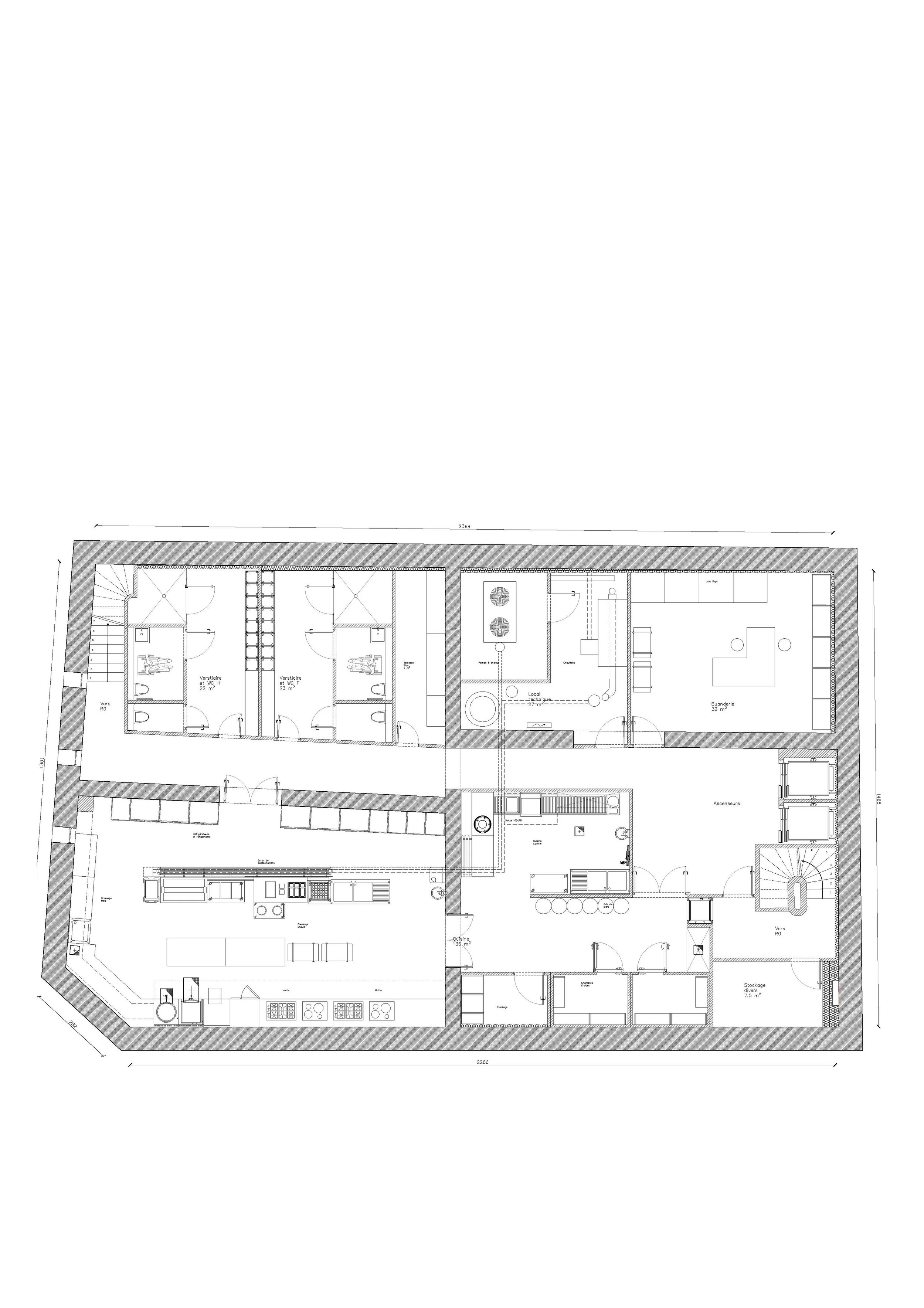HOTEL SEPT MALAR
Study, 3D renderings: Coudert-Maugendre, 2022
Creation of a confidential hotel
1385 m²
Paris 7
2022
Conceived as an architectural study, Le Sept Malar imagines the conversion of a former fire station in Paris's 7th arrondissement into an intimate, refined hotel.
The project recreates a lost heritage spirit by restoring a classical vocabulary - cornices, woodwork, symmetry of volumes - while integrating contemporary lines and a thorough work on perspectives. At the heart of the building, a marble garden structures the circulation and highlights the light.
The ambience is based on a blend of noble materials: Portoro marble, walnut, brushed brass and precious fabrics interact with contemporary design pieces and bespoke creations.
A fictional exercise, Le Sept Malar explores the possibilities of transforming a historic building into an elegant and unique hospital.

